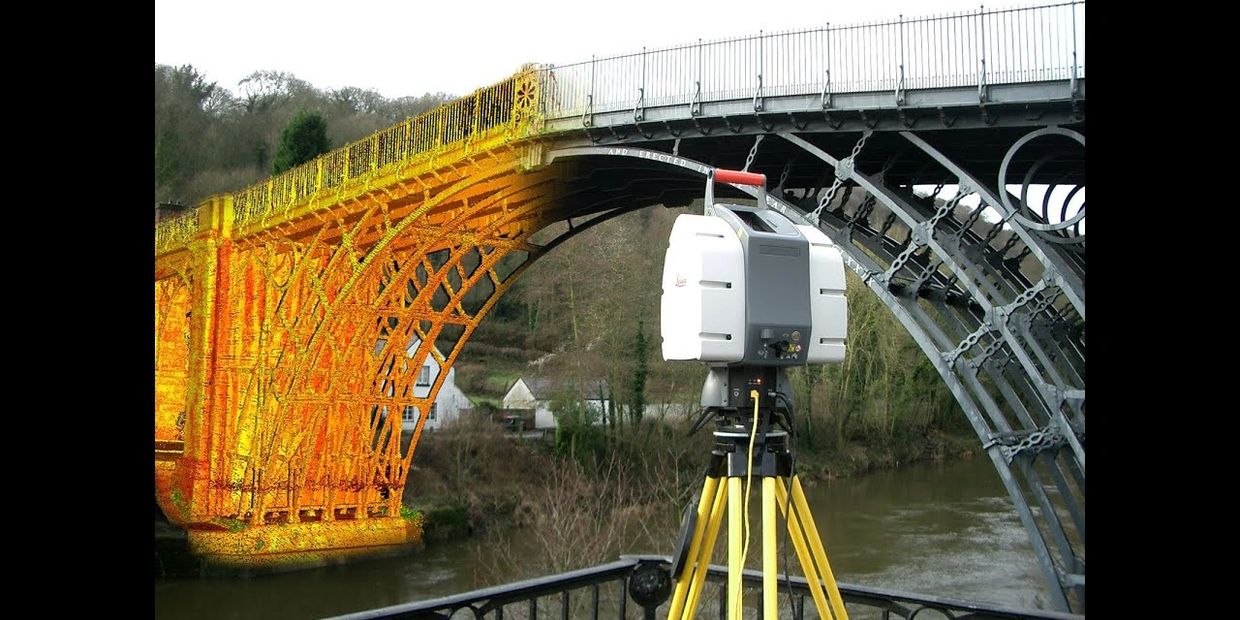ON-SITE 3D laser SCANNING (lIdar) - REALITY CAPTURE
ON-SITE SERVICES TAILORED TO YOUR PROJECT NEEDS:
Arguably the most innovative tools in the design industry in the past 20 years is the addition of 3D laser scanning and LIDAR. With precision this complex instrument captures all existing visible elements into a 3D point cloud image consisting of millions of dots. These 3D images provide the base for us to create comprehensive 3D CAD digital solid models for clients to plan and build upon. From interiors and exteriors of residential and commercial buildings to entire industrial facilities, 3D laser scanning is the definitive tool for expansions, retrofits, reconfigurations, topography modeling, as-built plans and historical documentation.
If it's visible to the naked eye, the 3D laser can capture it precisely into a 3D point cloud image. From these images we create comprehensive digital CAD models of anything, anywhere.
We provide on-site services:
- 3D Laser Scanning (LiDAR)
- 3D Point Cloud Digital Modeling in AutoCAD & REVIT
- Topography Modeling
- Aerial LiDAR
PRECISION IS THE KEY:
When it needs to be right 3D laser scanning is the only way to go. It digitally captures all visible architectural and structural components, equipment, duct, piping, electrical elements and more to within 5 millimeters of accuracy. This serves as the base for us to create a highly accurate 3D AutoCAD or REVIT Digital Models.
ADDITIONAL SERVICES WE PROVIDE:
3D & 2D AUTOCAD DRAFTING & REVIT BIM 3D MODELING
3D & 2D AUTOCAD DRAFTING & REVIT BIM 3D MODELING
3D & 2D AUTOCAD DRAFTING & REVIT BIM 3D MODELING
We utilize the latest Autodesk Design Software including: REVIT, AutoCAD Plant 3D, Civil 3D, Advanced Steel, AEC Mechanical, Navisworks, 3D Max Rendering & more
GRAPHIC DESIGN FOR BUSINESS
3D & 2D AUTOCAD DRAFTING & REVIT BIM 3D MODELING
3D & 2D AUTOCAD DRAFTING & REVIT BIM 3D MODELING
Logo & Branding Design, Presentation & Marketing Media, Brochures, Business Cards, Letterheads, Professional Office Displays & Website Creation
